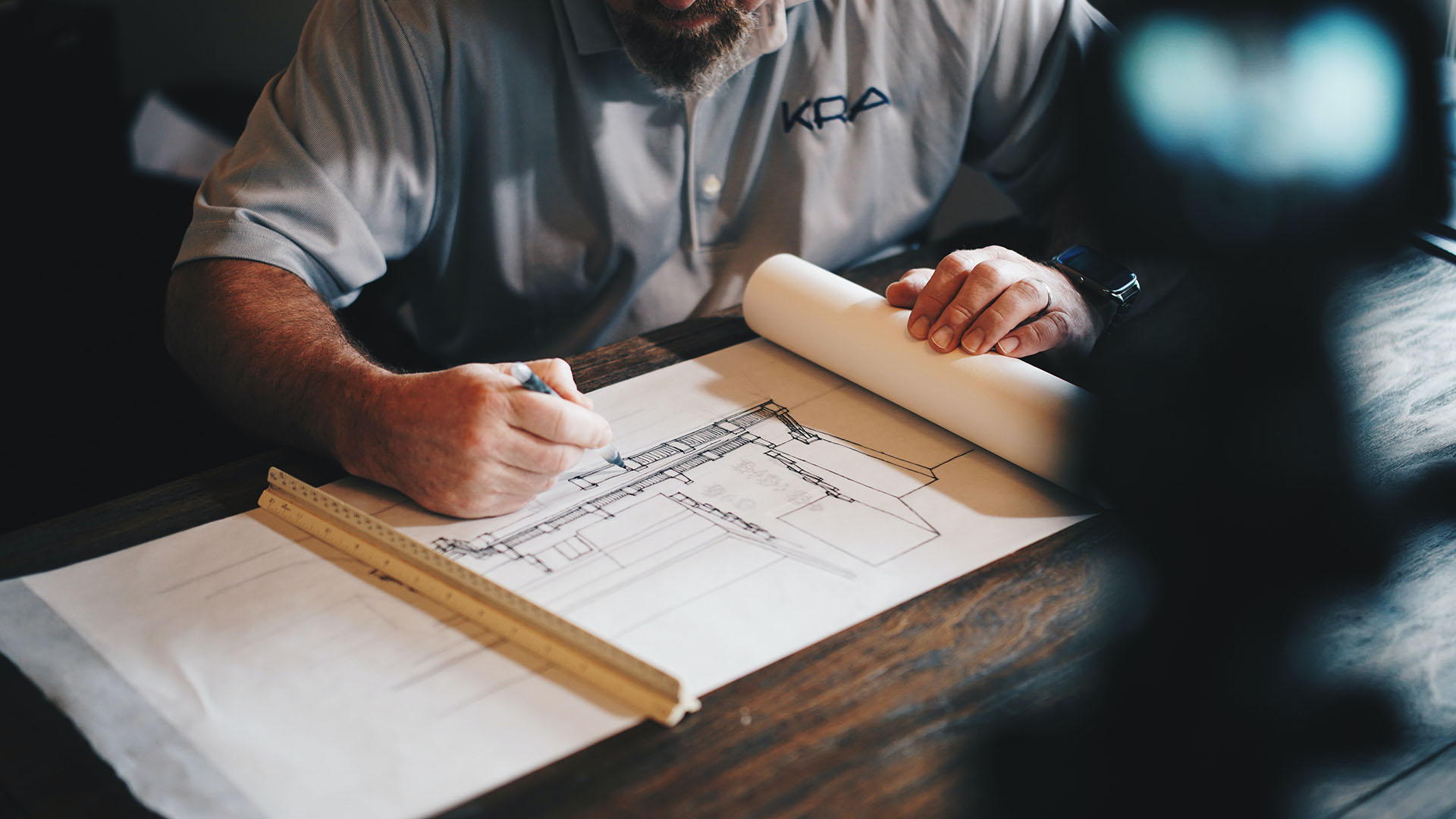RYCK Building Services
RYCK Building Services is a branch of Steplen Constructions that mainly focuses on Insurance reconstruction, pre-
Insurance Assessing & Reporting
RYCK Building Services can eliminate all the stress and frustration of chasing quotes and trades with just one phone call.
In the event of damage being sustained to your residence, we can attend, usually within 24 hours of first contact, and assess the damage. We can organise specialty trades if further investigation is needed and we can organise for your property to be made secure if required.
We can provide a no obligation free quote for the repairs. If requested can also provide a comprehensive assessment report on the damage, stating the cause and what needs to be done to rectify or prevent further damage. The fee associated with this report can then be passed onto your insurance company for reimbursement.
To sum up, all the worry and hassle is taken out with just one phone call to us, RYCK Building Services.


Building Inspections & Reports
When purchasing an already established home it is prudent to have the building inspected and assessed. RYCK Building Services provides these pre-
We will then provide a comprehensive report, complete with photos to ensure you have peace of mind when purchasing. Please enquire about our very competitive rates.
Building Design & Drafting
Thinking of extending your existing home, adding a pergola or maybe a fresh start in a new home? The qualified building designer and draftsman at RYCK building services can set your project off in the right direction.
Firstly, we will work with you to put together a design brief that encapsulates the requirements you have for your project. We will discuss the uses of the space, the materials you would like to use and what level of budget you have. Depending on your project, this may be done on site, at your home or in our office.
Secondly, we will put together a concept plan (or two) that we feel best accommodates the design brief. This concept will be provided to you for comment and any alterations required will be looked into.
Once you feel the concept plan meets your requirements, the next step is to provide you with full working drawings. These drawings will be used in the building approval process and by building contractors for tendering and construction purposes.
The next steps are to submit the working drawings and other documentation to council in order to obtain development approval and source a building contractor(s) to price and undertake the work.
Our service does not end here. We are accessible to contractors and yourself during the construction process to discuss any alterations you require along the way.

Helen Smith
Office consultant
P: (08) 8724 7536
F: (08) 8724 7599
ryck@steplen.com.au
Cnr. Cave Road and Oak Street
PO Box 9307, Mount Gambier, SA 5290
